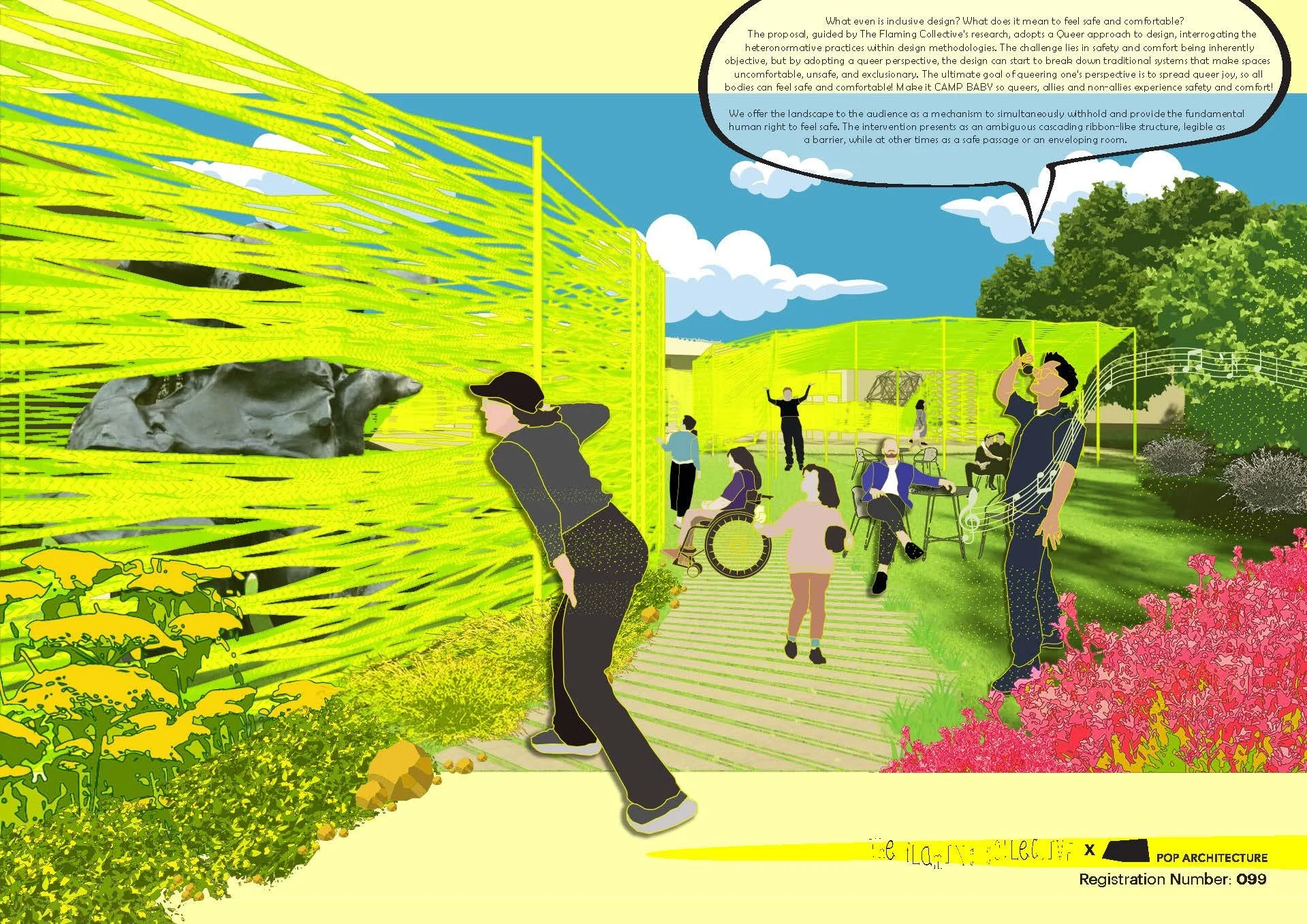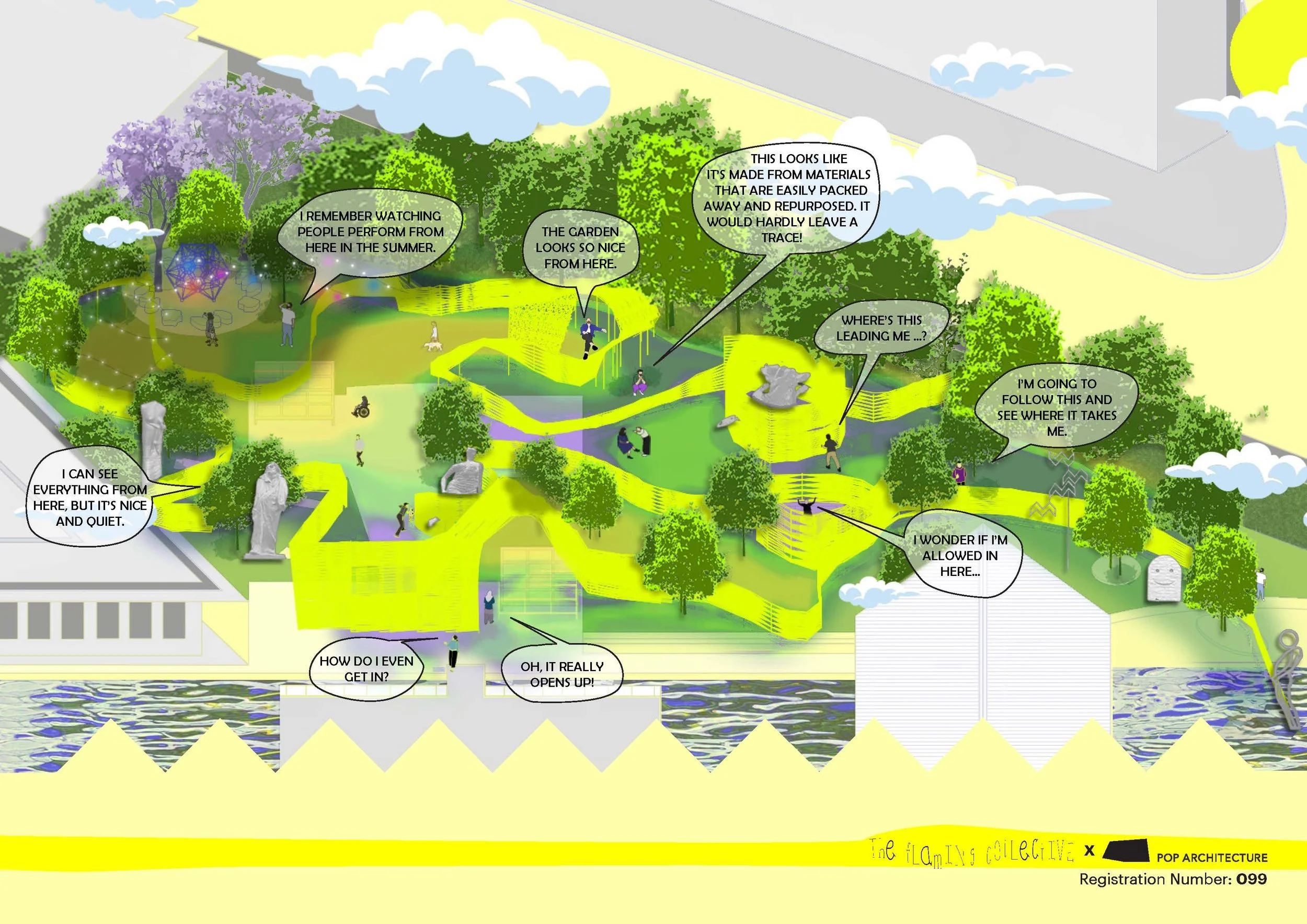NGV Architecture Commission Design Competition
Collaboration between The Flaming Collective & Pop Architecture.
The NGV Architecture Design Competition invites architects and multidisciplinary teams to propose a project that explores new terrain for an architecture commission – from a conceptual, material, experiential or formal sense. Submission requirements are a text narrative and two images.
The NGV encourages entries that are ‘thought-provoking, issues-led, relevant and resonant and that can, in a non-didactic way, facilitate or instigate conversations, dialogue, immersion, or reflection.’
The Flaming Collective
The Flaming Collective is a CAMP bunch of queers researching and demonstrating the benefit of the queer lens in our built environment. The Naarm and Boorloo team have been working to spread their Gay* agenda throughout the industry, including at the upcoming 2023 AIA Australian Architecture Conference in Canberra (so fancy). The Flaming Collective is comprised of Graduate Architects Grace Webster, Dexter Wong, Matthew McGivern, and Sebastian Robinson, with hopes to adopt more queers and allies in the future.
*Because “two gay men, a gaysian, and a theoretical pansexual but practising lesbian” agenda does not have the same ring to it!
Pop Architecture
Pop Architecture is an award-winning Naarm-based design practice established in 2016 by Katherine Sainsbery and Justine Brennan. Their enthusiastic team of eight includes Dexter Wong. Pop is well practiced at turning abstract concepts into compelling built form with inherent social and environmentally sustainable outcomes. Collaborating with Landscape Architect Sarah Perry also ensures highly emotive, sensory and integrated landscape responses.
The Flaming Collective & Pop Architecture see the NGV Architectural Commission as a unique opportunity to test queer design methodologies with a tangible and unapologetic design response.
Design Statement
What is the idea and how is it translated through the design?
This scheme interrogates the notion of inclusivity through adopting a queer architectural lens in the design of a public space. Queer methodology is born out of the inherent understanding by queer people of how it feels to be excluded. Pop’s mapping of the wider city, which involves the analysis of perceived points of safety/unsafety and comfort/discomfort, becomes the key architectural driver for the scheme. From here, a camp approach to design imbues a fluorescent yellow paracord structure, exaggerating these spatial recordings. The paracord sprays through the space, drenching the garden, intentionally framing, concealing, revealing, segregating and filtering.
Why is the idea important right now and how is it relevant to a wider audience?
Everyone deserves the right to feel safe, yet our world remains ripe with volatility. Although gender violence and violence against queer and gender-diverse people has increased worldwide, safety and comfort in design must be afforded to all. So, how can Architecture and Landscape facilitate this? From a queer perspective, we acknowledge “universality” fundamentally excludes those who don’t conform and the provision of diverse architectural experiences of safety and comfort is the key to designing inclusively for all those who inhabit space.
Describe the audience experience
Stepping off the bridge, you’re faced with a fluorescent yellow paracord barrier, the density of which filters your perspective to the familiar sculptures within the Grolle Equiset garden. Follow the barrier-come-warm-ribbon as it splashes, pools and sprays, offering an opportunity to peek through and earn your first glimpse of the artefacts. The contortive ribbon caresses the landscape, expanding and contracting, creating outdoor “rooms” of varying levels of safety and comfort. As your curiosity leads you through the gardens, tracing the origin of the seemingly endless fluorescent trail, you discover a little surprise at the end of the stream.


