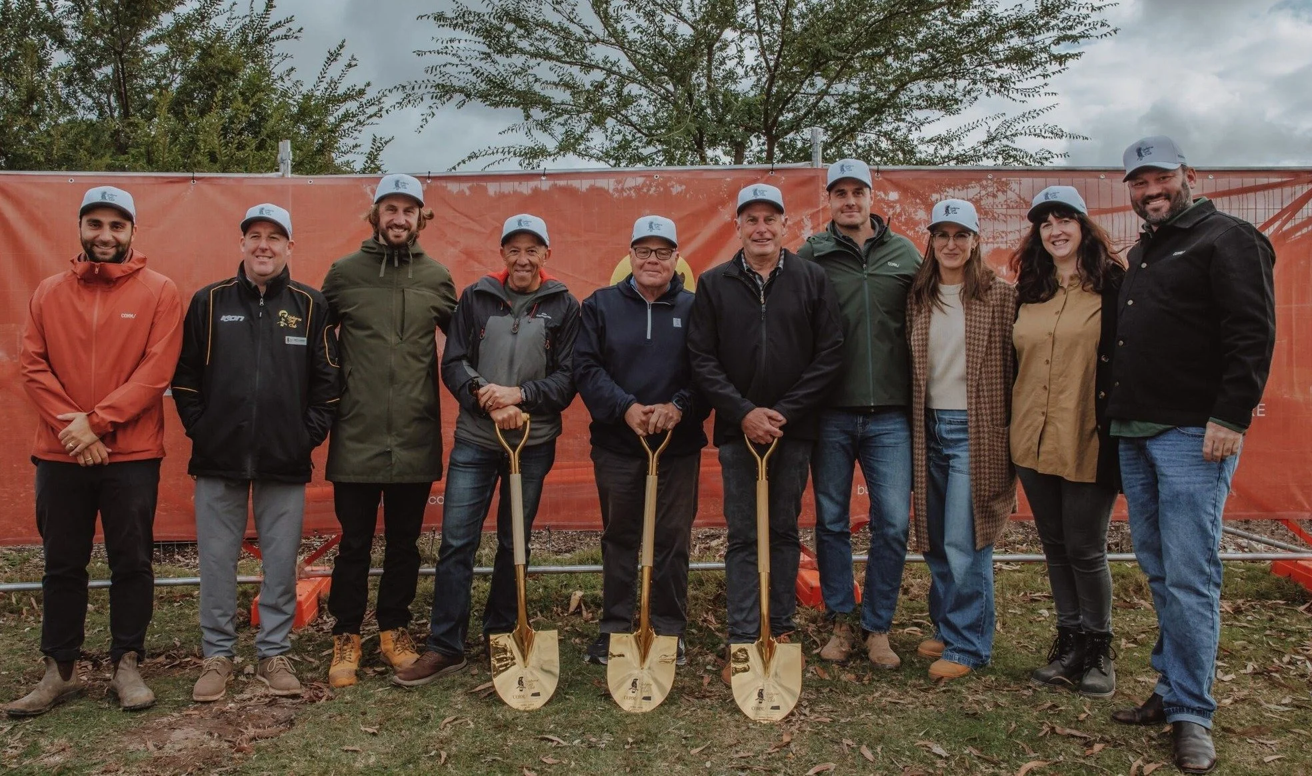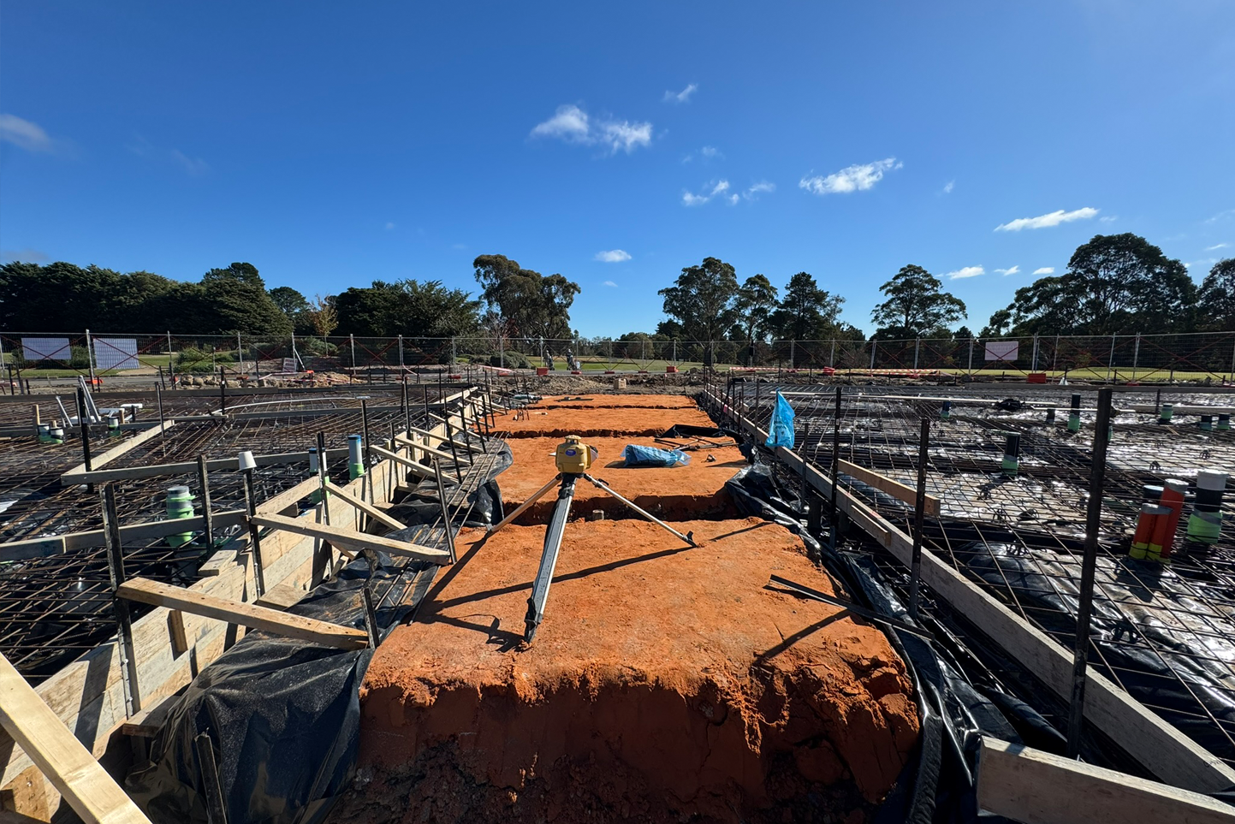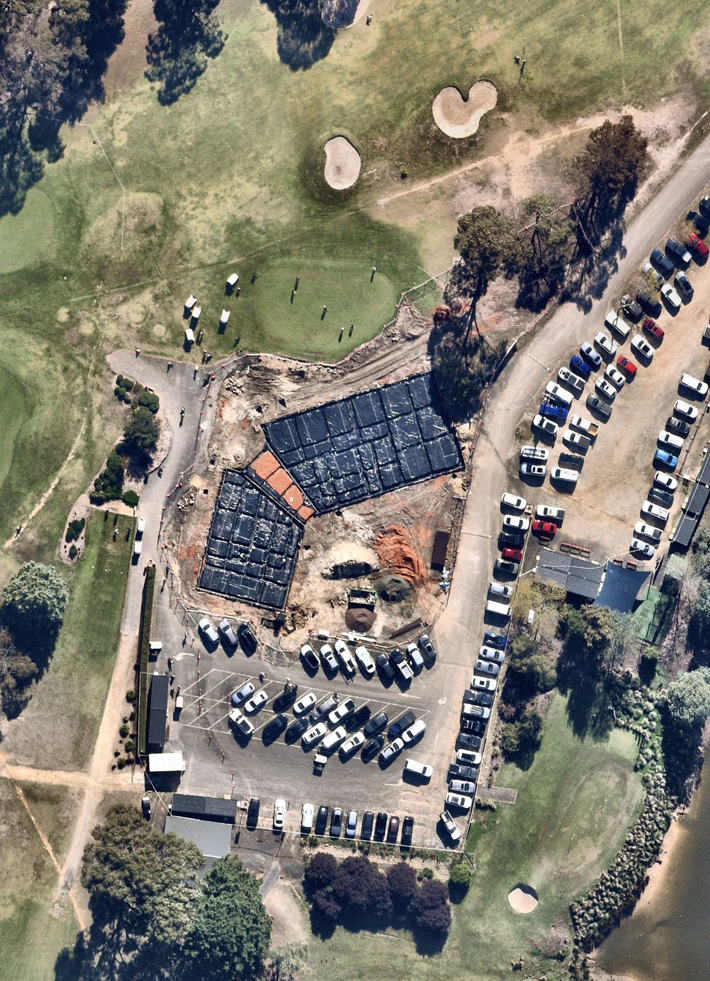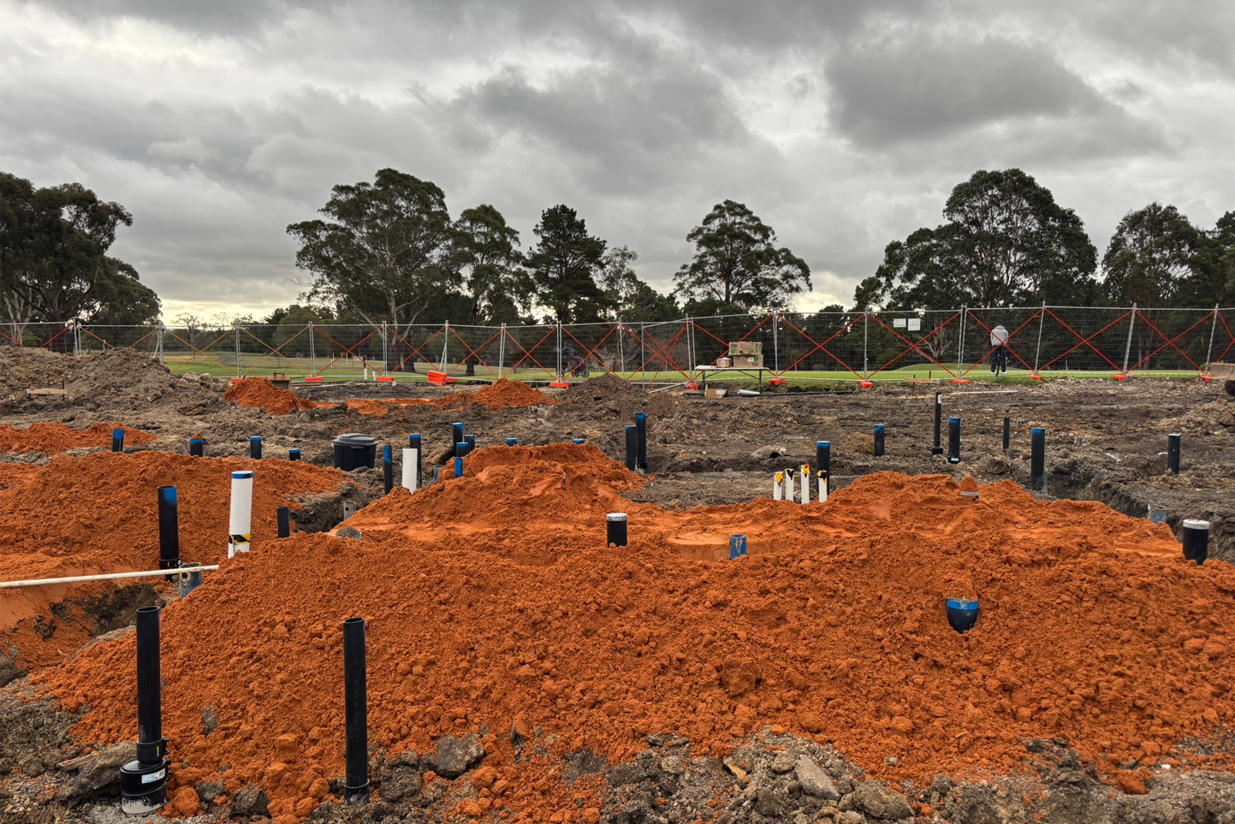Project Underway
Gisborne Golf Club Rebuild
Project Summary
Architecture: Pop Architecture Pty Ltd
Interiors: Pop Architecture Pty Ltd
Landscape: ASPECT Studios
Construction: COMM/
Project Type: Public / Sporting
Floor Area: 940m2
Design Details
The rebuilding of the Gisborne Golf Course clubhouse is designed to thoughtfully integrate with its natural surroundings, enhancing the relationship between architecture and landscape.
Inspired by the resident yellow-tailed black cockatoos and sand bunkers of the course, the structure features a low-profile cranked form that harmonizes with the terrain. Natural materials reflect the local environment while expansive glazing offers panoramic views, blurring the boundary between indoor and outdoor spaces while maximizing natural light.
The clubhouse extends into the landscape with sheltered verandahs, fostering a connection between golfers and the picturesque landscape.
The project is currently under Construction with project completion expected in early 2026.






