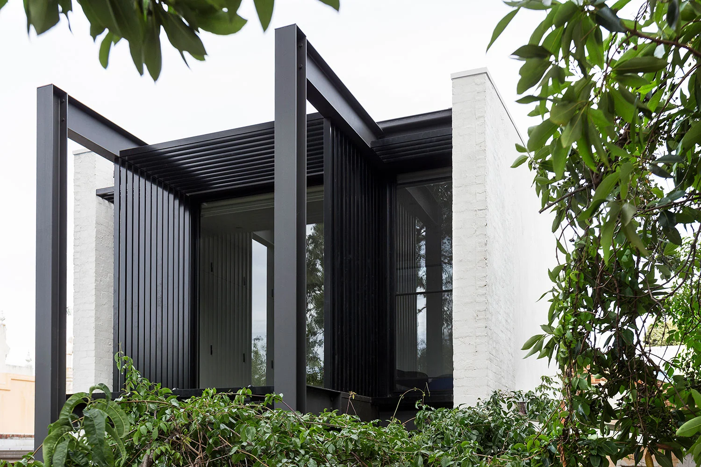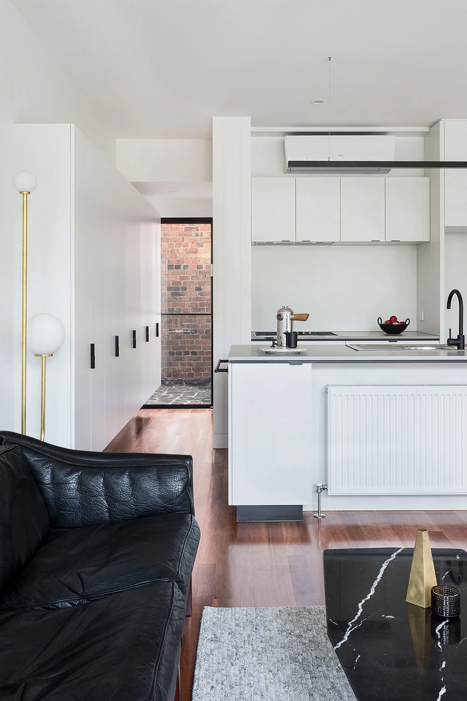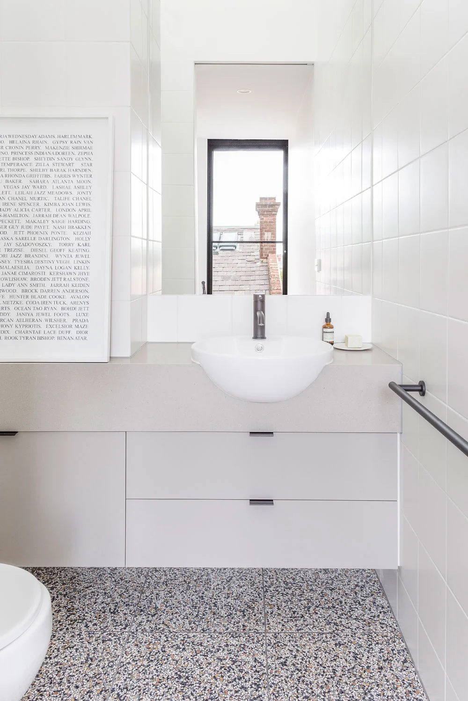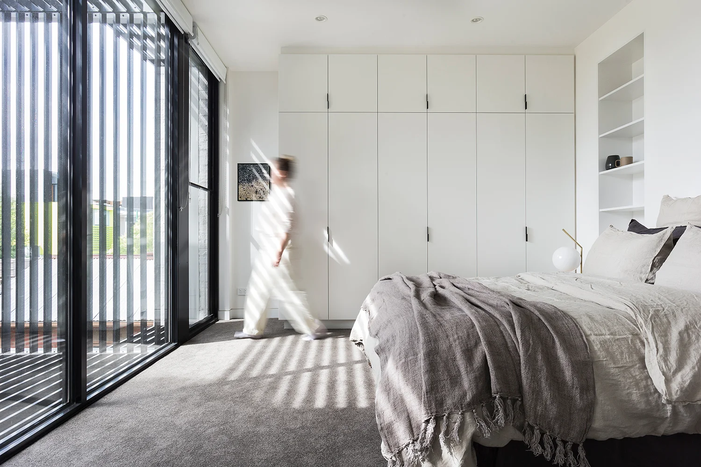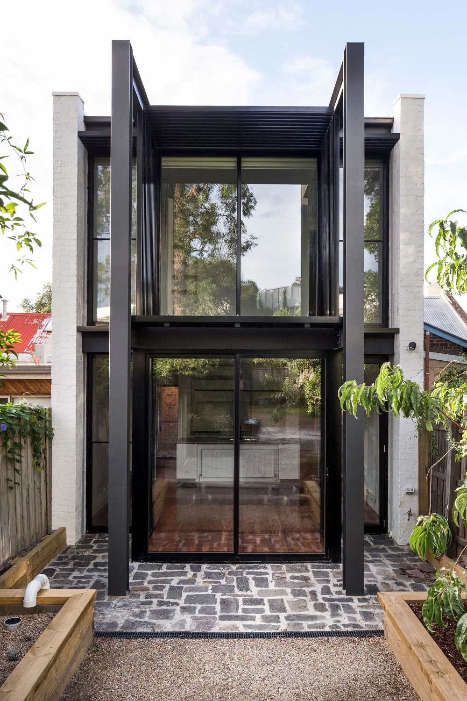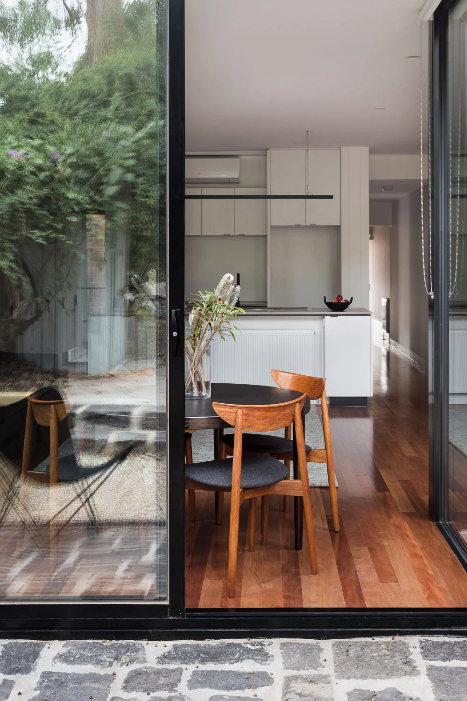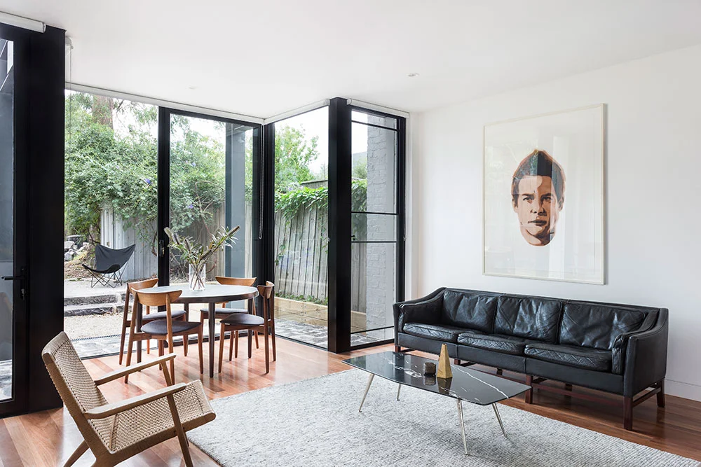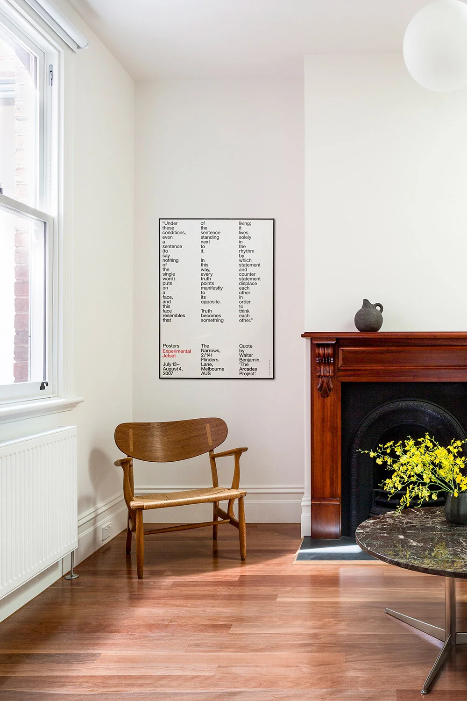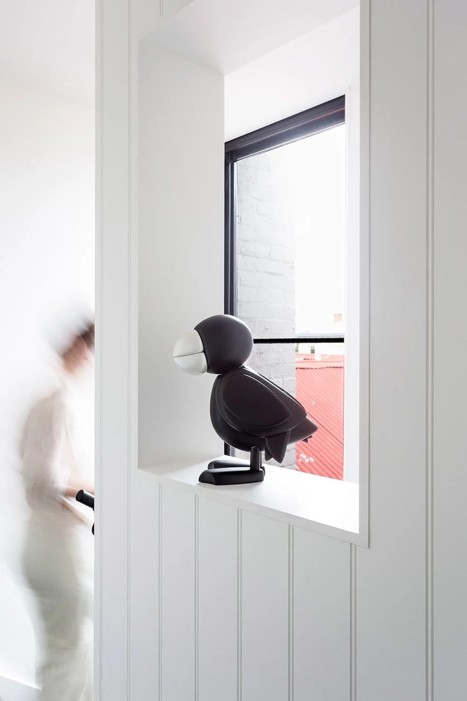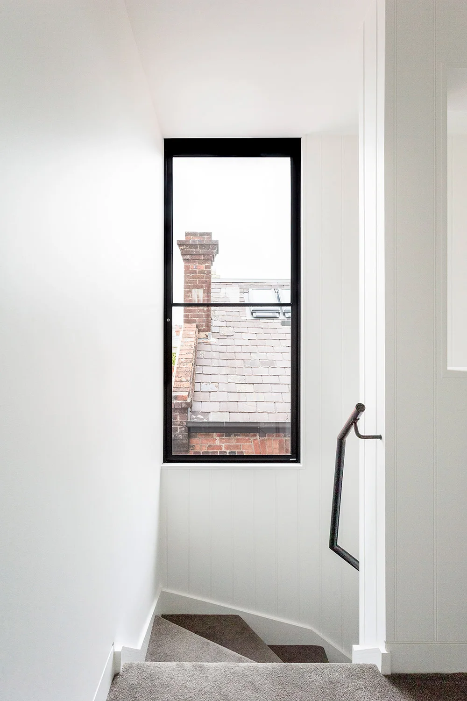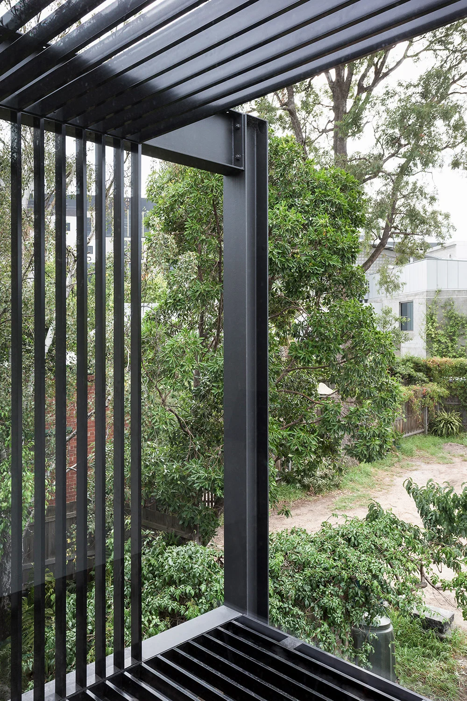Recent Project
Carlton House
Project Summary
Architecture: Pop Architecture
Interiors: Pop Architecture
Construction: PM & R Construction
Structure: Measure Engineering
Photography: Ari Hatzis
Project Type: Alterations & Additions
Floor Area: 150m2
Design Details
This project is a new extension and internal renovation to an existing Victorian workers cottage in Carlton. The design a based on the contrast between solid masonry elements and lighter steel and fenestration detailing which is in keeping with the Victorian aesthetic. This has translated into solid brick boundary walls that envelop a lighter volume of glass and steel.
The strategic use of simple elements enables long views from within the house, which create a surprising sense of light and aspect on a constrained inner city site.
Role Description
Pop Architecture was involved in the full project delivery of Carlton House from project inception through to Contract Administration.
From the outset, the management of site constraints was an important factor in determining the proposed plan and locating the different spaces appropriately.
As the proposal was a two storey residence set between party walls on the east and west boundaries, constraints like overlooking, views, natural light and ventilation were important design drivers.
Another important driver for the project was budget, so Pop used a suite of simple materials that were located and adapted to perform multiple functions. A great example of this is the expressed steel structure and louvred sun shading at the rear of the building which also restricts overlooking of adjoining properties.
This rigorous investigation of efficiencies followed through into the structural development, where Pop worked with the Engineer to conceive a design that would not require any underpinning of adjacent properties - and hence could be constructed quickly, reducing the Builder’s on site costs.
Once the builder was appointed Pop worked to find other areas of the design that could be optimised to further support this approach, resulting in a great design outcome which remained true to the original intent.

