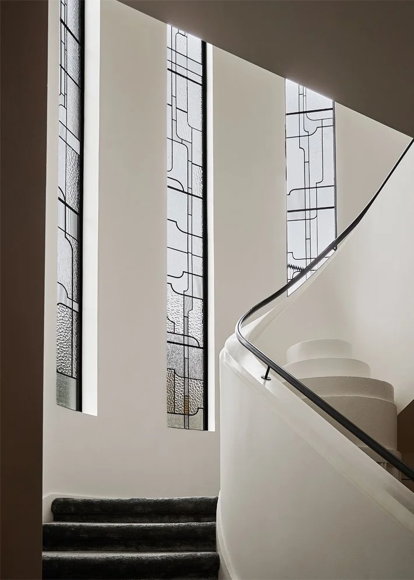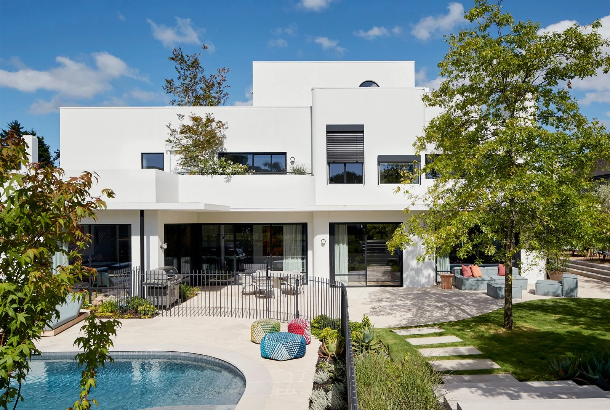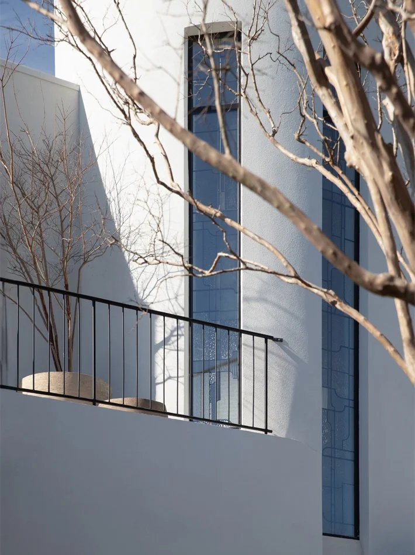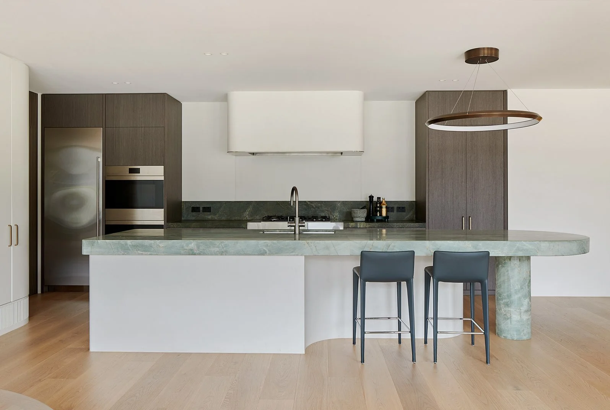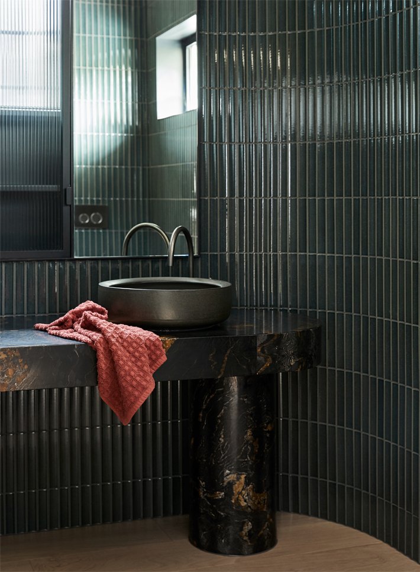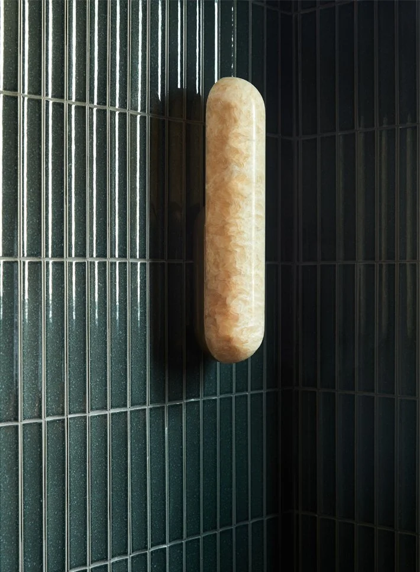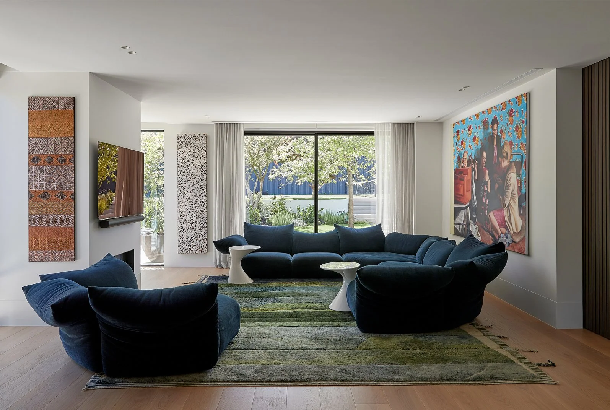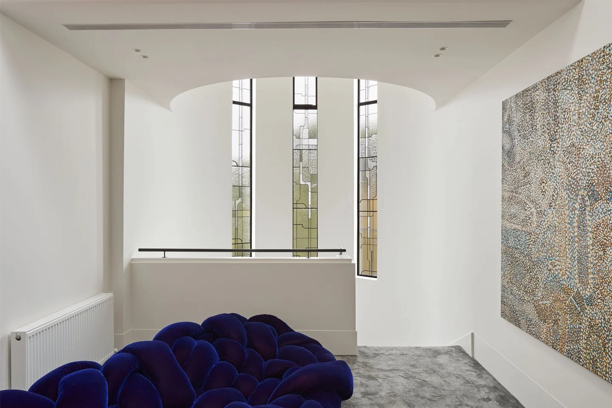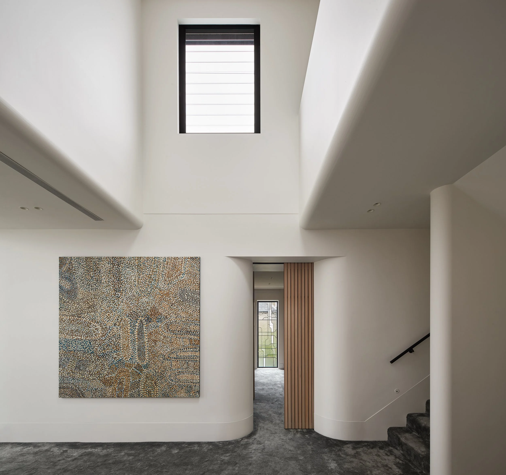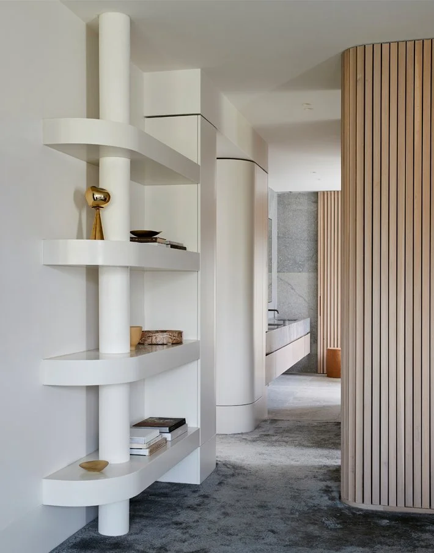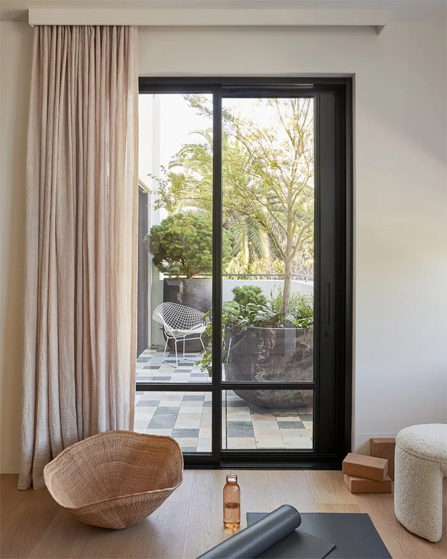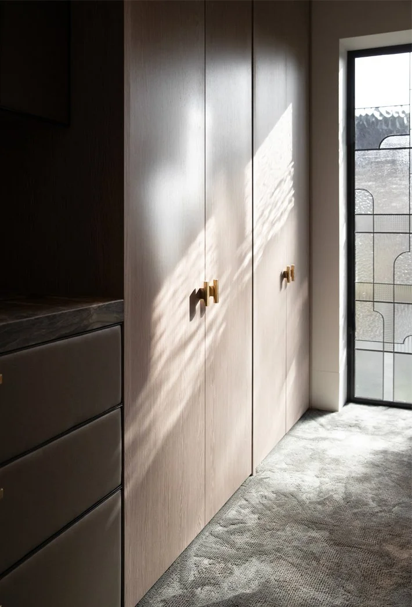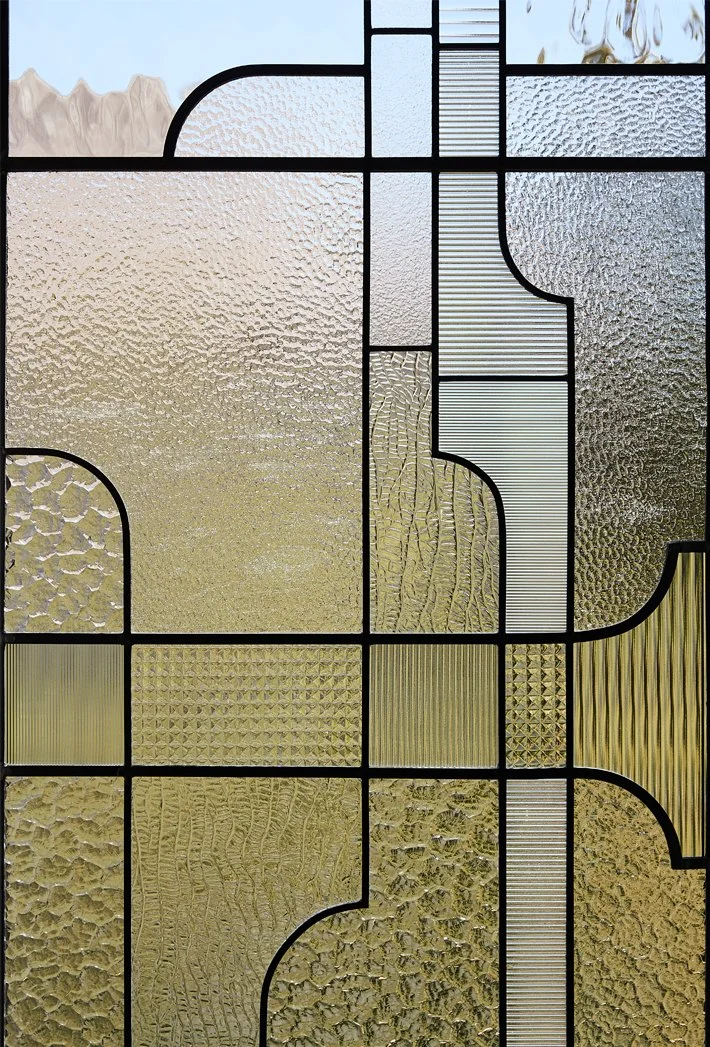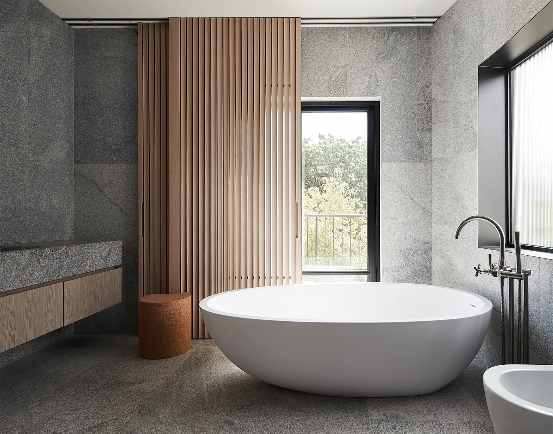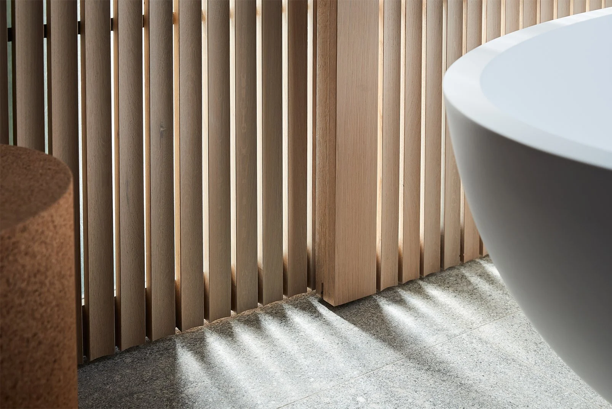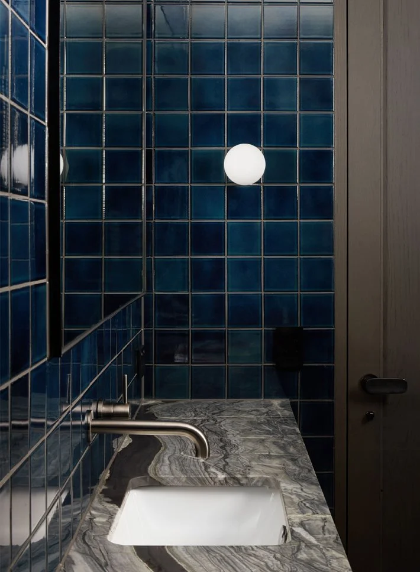Recent Project
Deco House
Project Summary
Architecture: Pop Architecture
Interiors: Pop Architecture & Karyne Murphy Studio
Landscape: Myles Baldwin Design
Construction: South-East Building Services
Photography: Willem-Dirk du Toit
Styling: Jess Kneebone & Karyne Murphy Studio
Project Type: Alterations & Additions
Floor Area: 860m2
Design Details
Located in a leafy heritage precinct, the project is the renovation of an existing four level Art Deco house. The existing architecture is characterised by white rendered intersecting curved and rectilinear forms punctuated by decorative steelwork. The alterations are extensive and predominantly internal, critically rationalising both horizontal and vertical circulation to improve amenity.
Conceptually, the project uses the rationalisation of circulation as an opportunity to increase light penetration and ventilation, and to re-engage with the landscape. Re-engagement occurs directly, by connecting internal spaces to the landscape with long views, and subtly, by using composition and texture to emulate landscapes in the interiors.
Different devices used at both the façade line and internally, play with the quality of light, levels of privacy, and light transfer. Rounded corners, lead lighting, and battened screens forge a new design language which complements the Art Deco features in a site specific way.


