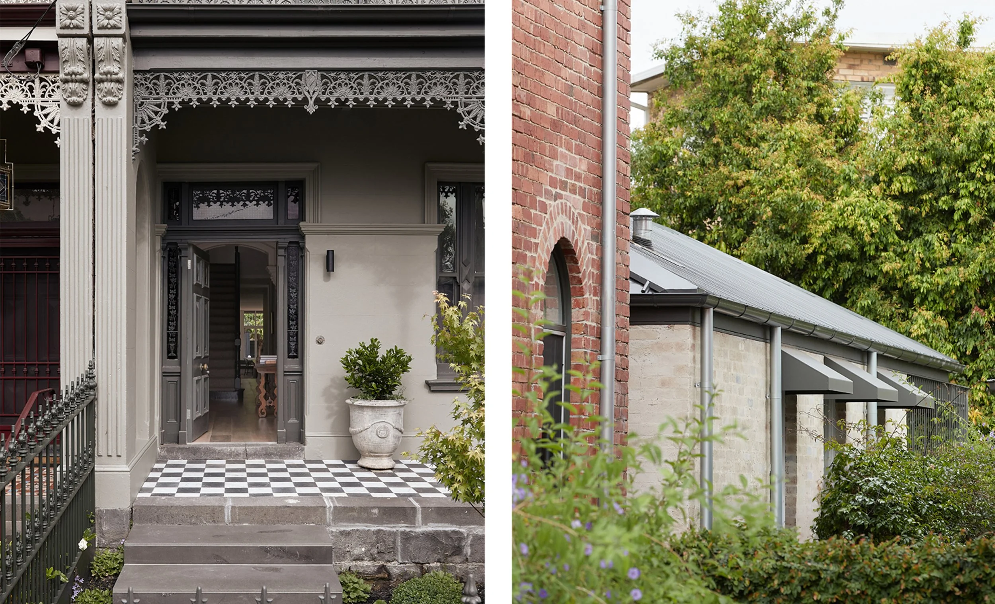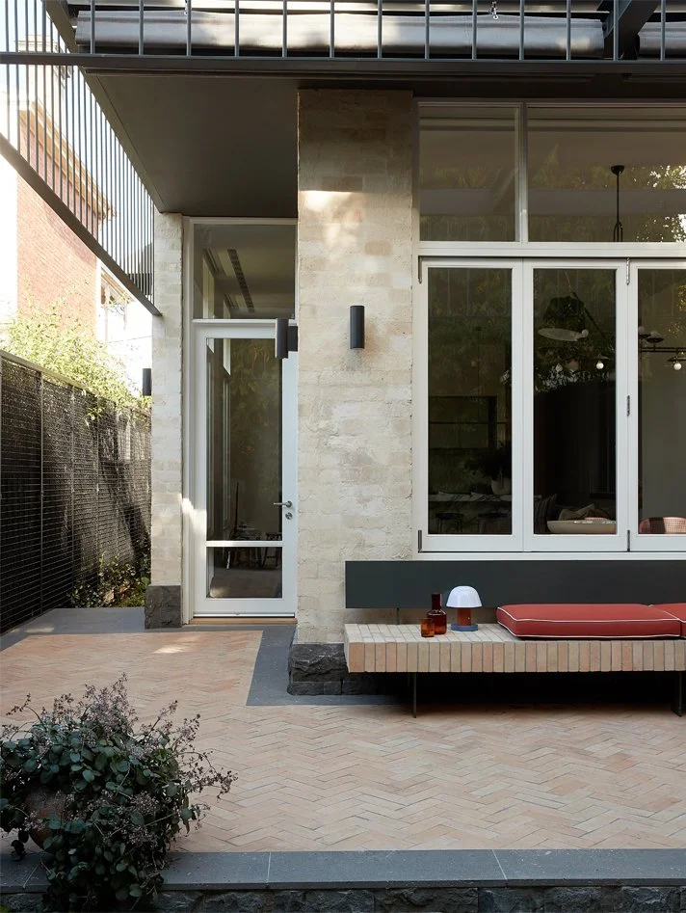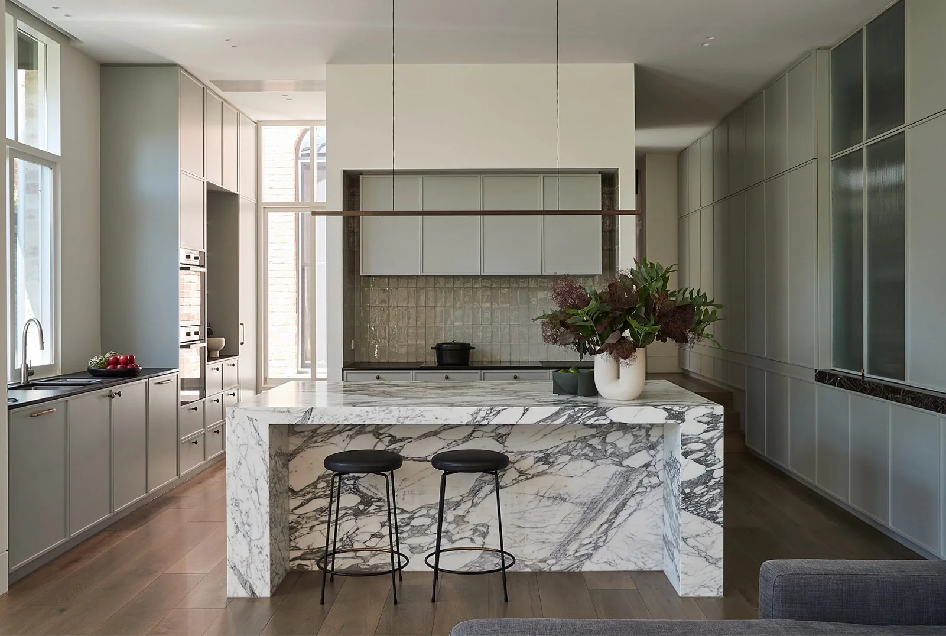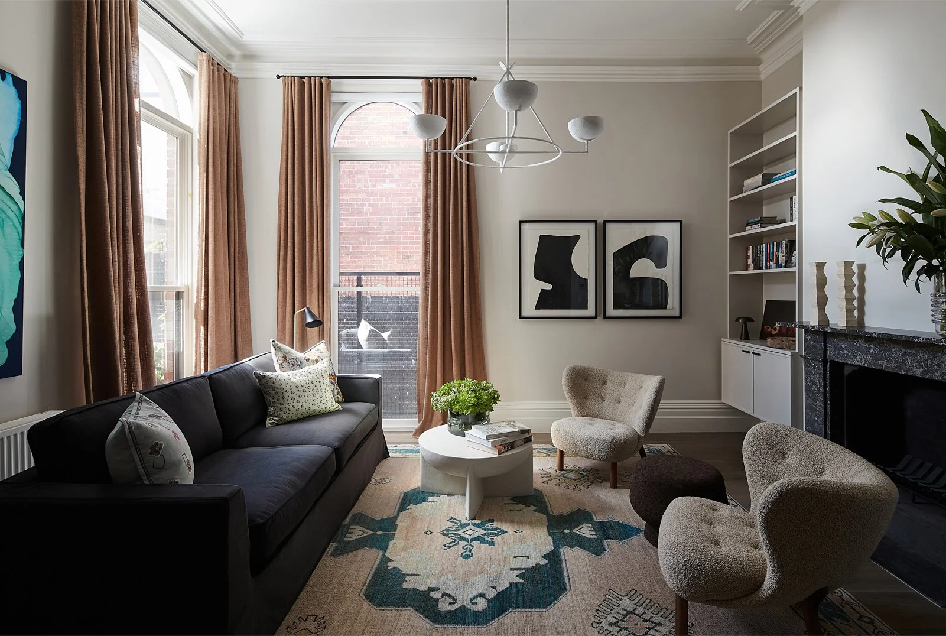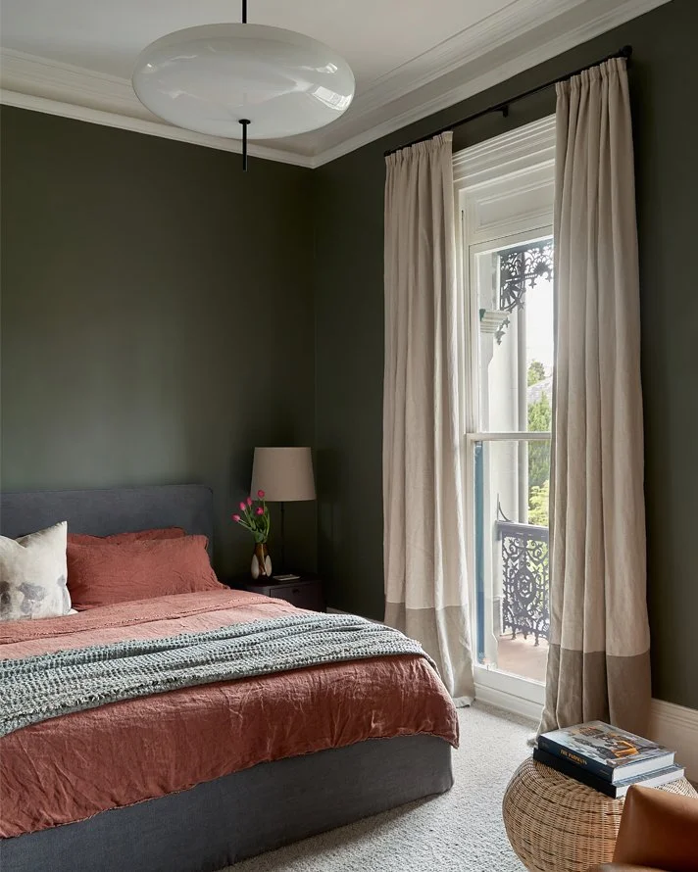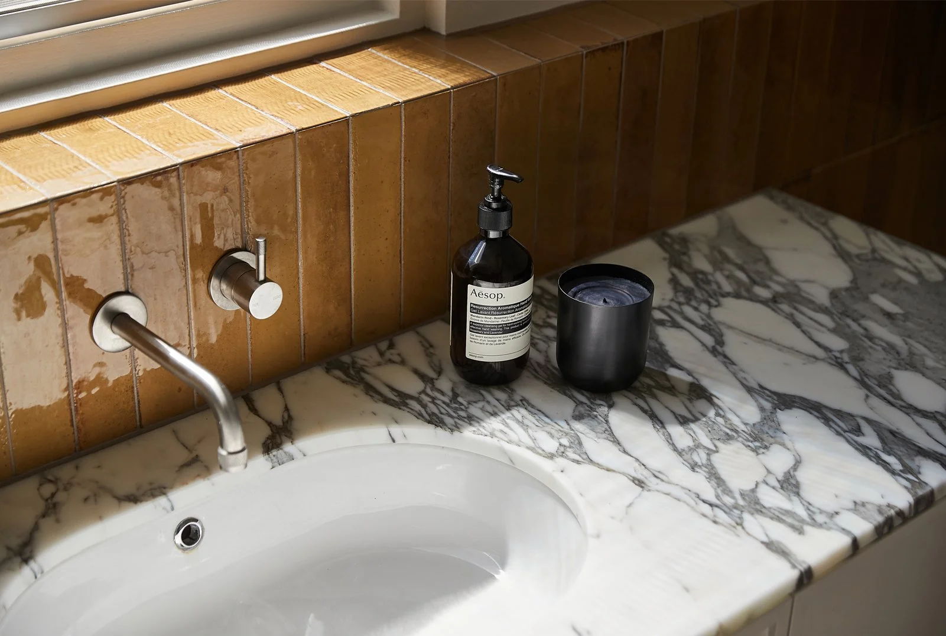Recent Project
South Yarra House III
Project Summary
Architecture: Pop Architecture
Interiors: Pop Architecture & Karyne Murphy Studio
Landscape: Amanda Oliver Gardens
Construction: PM & R Construction
Photography: Willem-Dirk du Toit
Project Type: Alterations & Additions
Floor Area: 265m2
Design Details
Treading the delicate line between heritage and contemporary, it was important to create a home that felt consistent and singular as the client didn’t want the house to feel divided into old and new.
This was achieved by extracting from the terrace typology what was functional and climate specific and adapting it to 21st century living. Continuing the generous proportions of the original such as high ceilings and elongated timber-framed windows flood the house with light, while abstracted Victorian details inform the ‘fretwork’ arbour and steel hoods to the exterior, shading the interiors appropriately. Joinery detailing, deep colour tones, and a varied selection of highly textural finishes spurs a dialogue with existing features.
Spatially, the house was designed for site, orientation, and contemporary living. The plan expands and contracts to avoid the stereotypical long, dark hallway. Level changes, ample storage and ancillary zones are seamlessly integrated. The rear terrace is an extension of the Living area.
While feeling generous, physical expansion of the footprint was controlled, and most of the original house retained. Passive shading techniques (arbour, steel hoods, shade cloths), control heat gain. Water retention is achieved via modular water tanks infilling a redundant pool.

