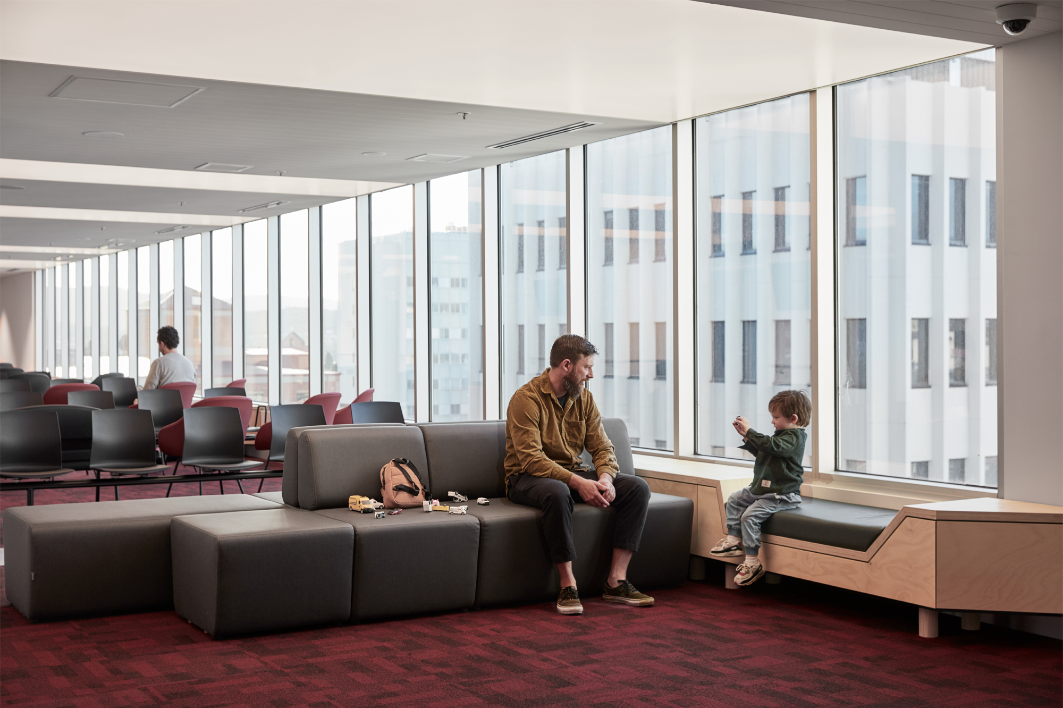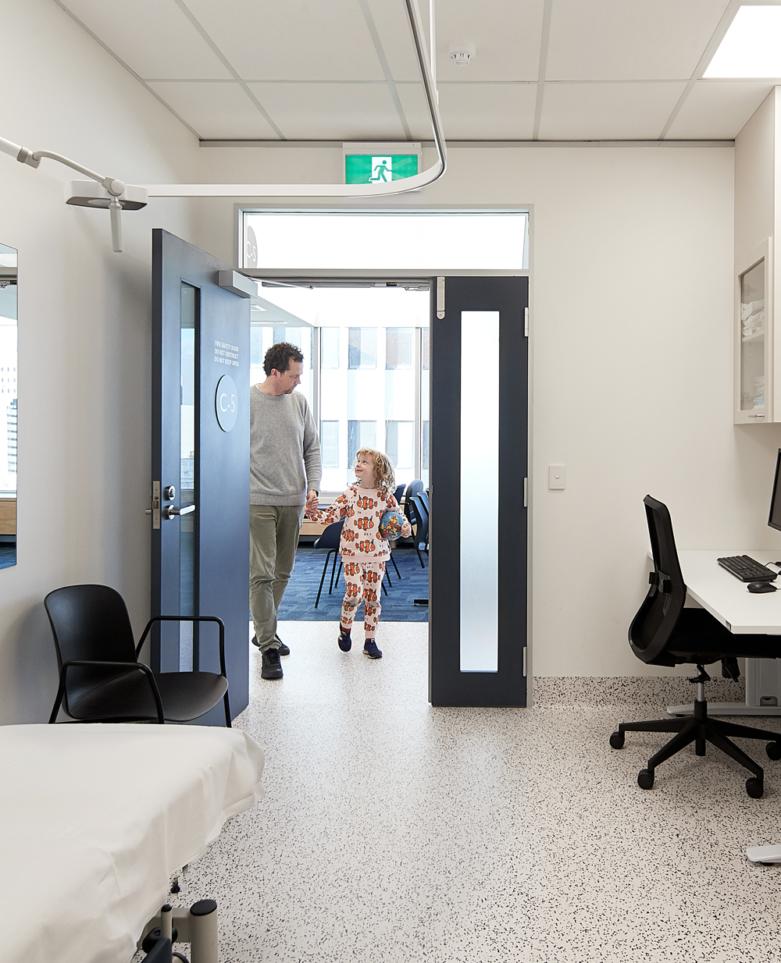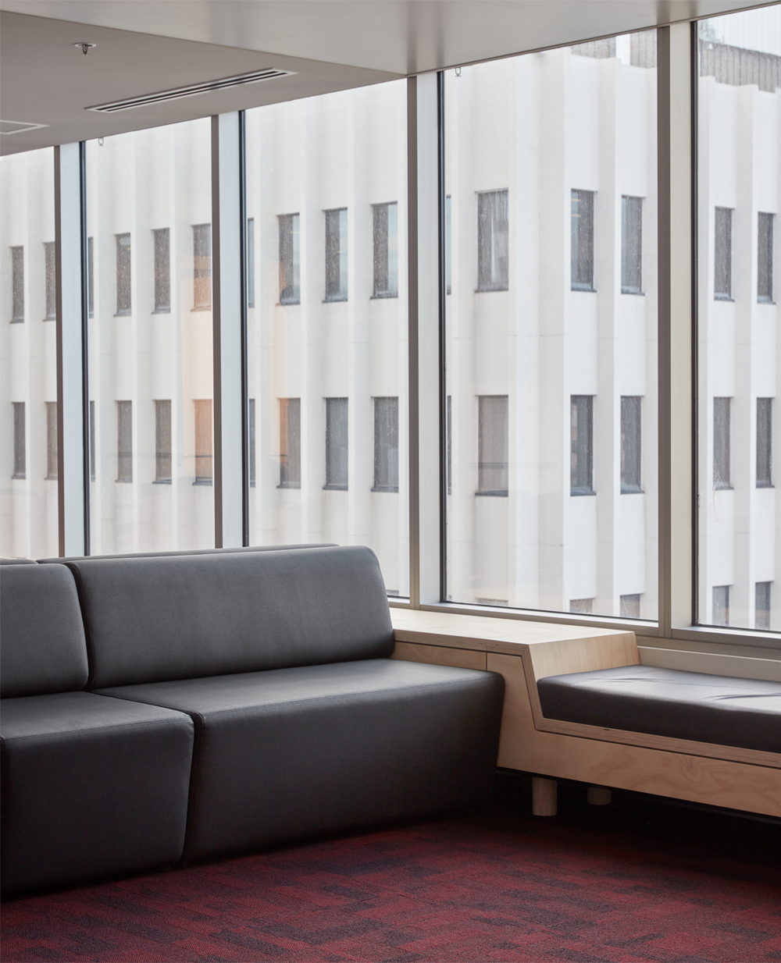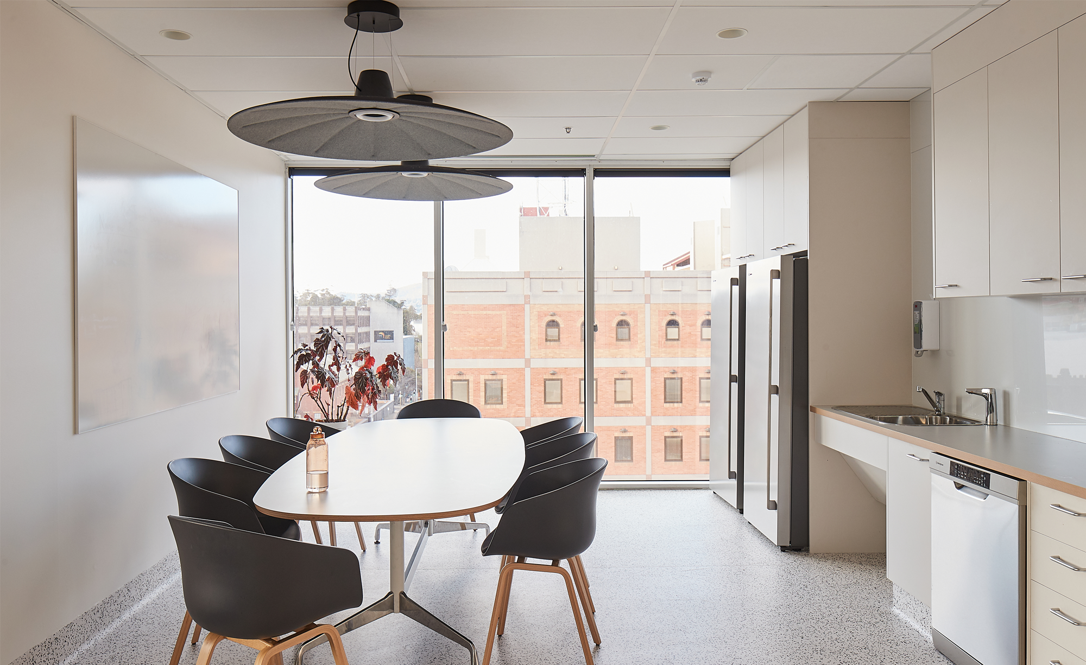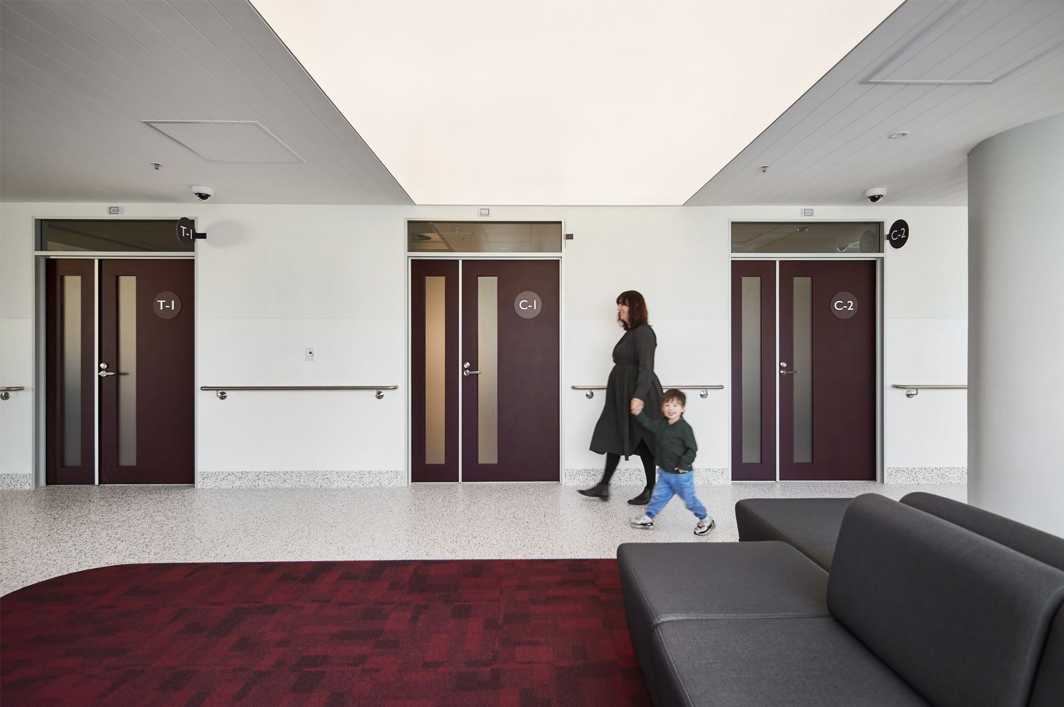Recent Project
Royal Hobart Hospital, Liverpool Clinics
Project Summary
Architecture: Pop Architecture Pty Ltd, NTC Architects & JAWS Architects
Construction: Hutchinson Builders
Photography: Willem-Dirk du Toit
Project Type: Healthcare fit-out
Floor Area: 1700m2
Design Details
A project which captures the intimacy and familiarity of a residential setting and goes beyond the clinical compliance layouts and standard fittings and fixtures. The request for an ambulatory healthcare facility that promoted the comfort and calmness of ‘home’ was something that Pop immediately related to and prioritised in the design.
Texture, warmth, tactility, variety and scale are a some of the methods utilised to achieve this at the Liverpool Clinics. Standard materials and fittings have been interrogated and applied in new playful ways that meet the functional requirements of a healthcare facility in a unique and thoughtful manner.

