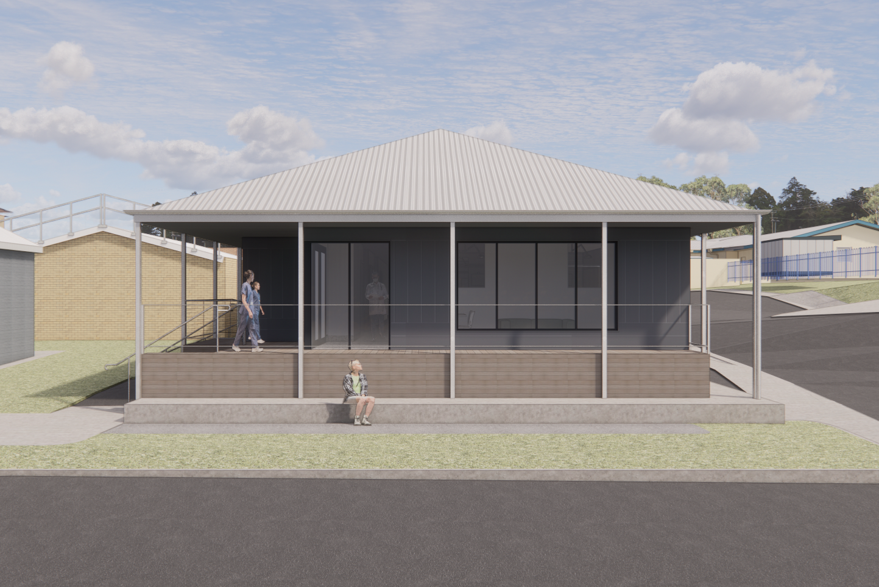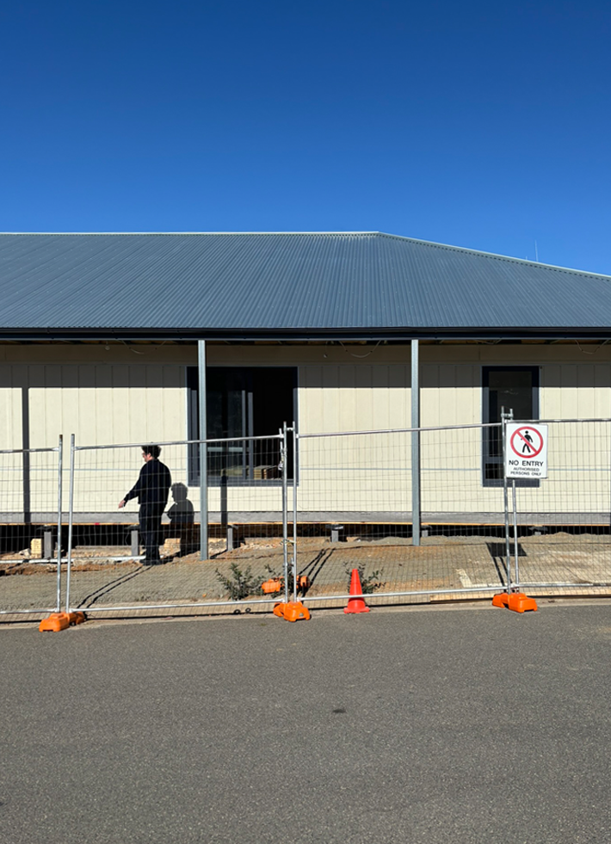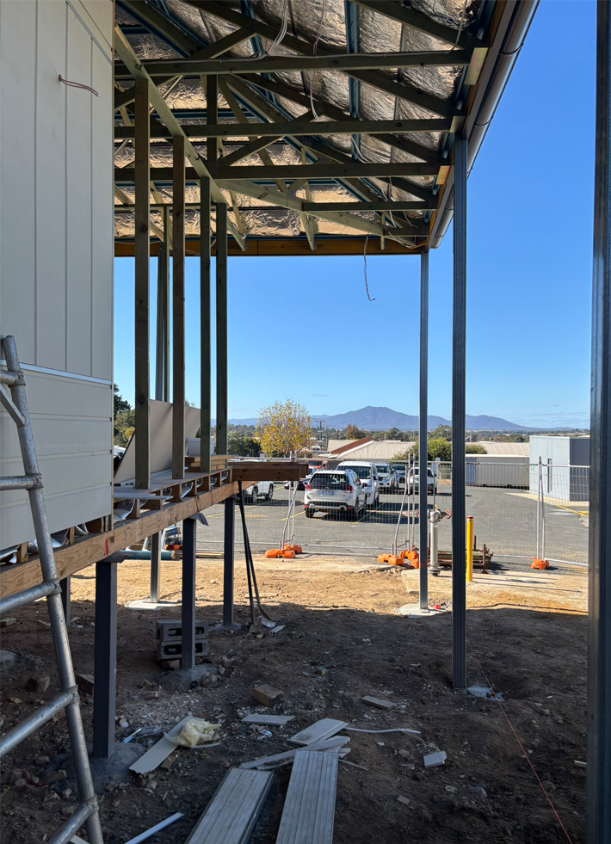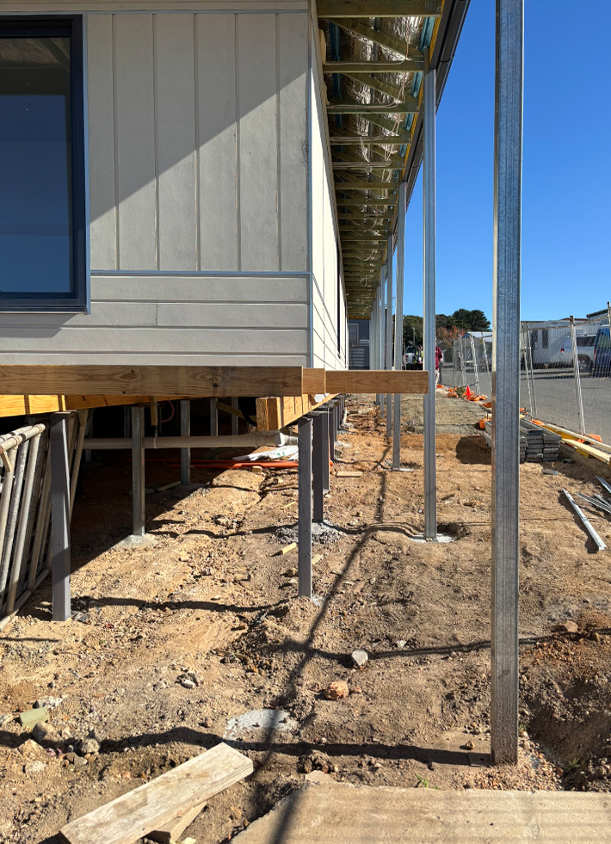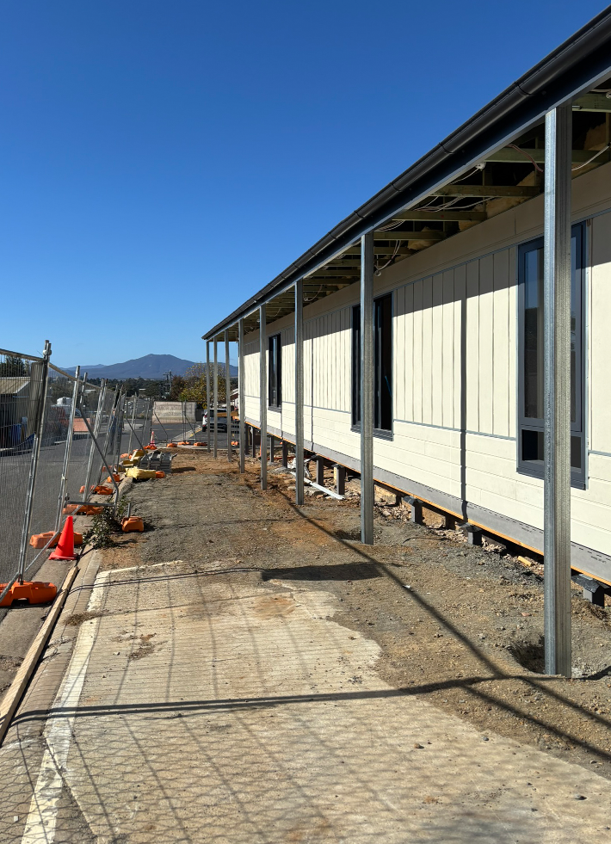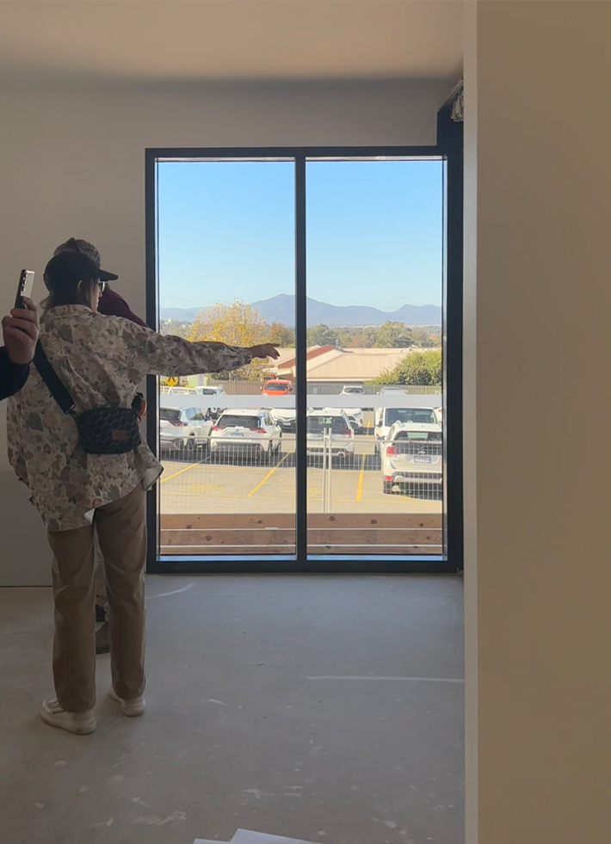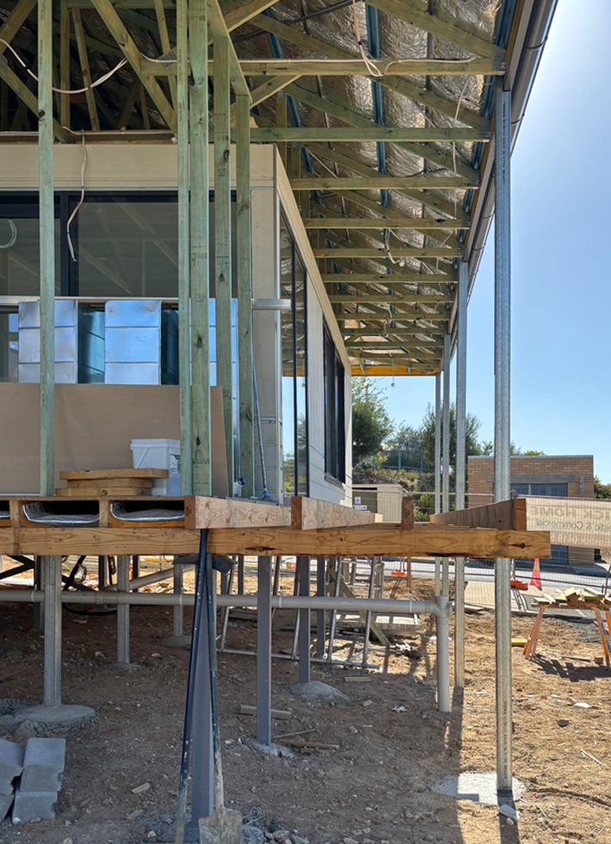Project Underway
Practical Laboratory, East Grampians Health Service
Project Summary
Architecture: Pop Architecture Pty Ltd
Interiors: Pop Architecture Pty Ltd
Construction: Eastick Homes
Project Type: Healthcare
Floor Area: 240m2
Design Details
The ‘Practical Laboratory’ is an education facility in rural Ararat, which simulates a hospital bed ward for the purpose of nursing and other medical students developing their clinical skills.
The efficient and restrained design of the building responds to the rural context & limited budget with view lines directed toward Langi Ghiran and a simple gable roof form which provides protection from the fluctuating weather and an informal gathering space for students to the perimeter of the building.
This project is currently under Construction and due to be completed mid 2025.

