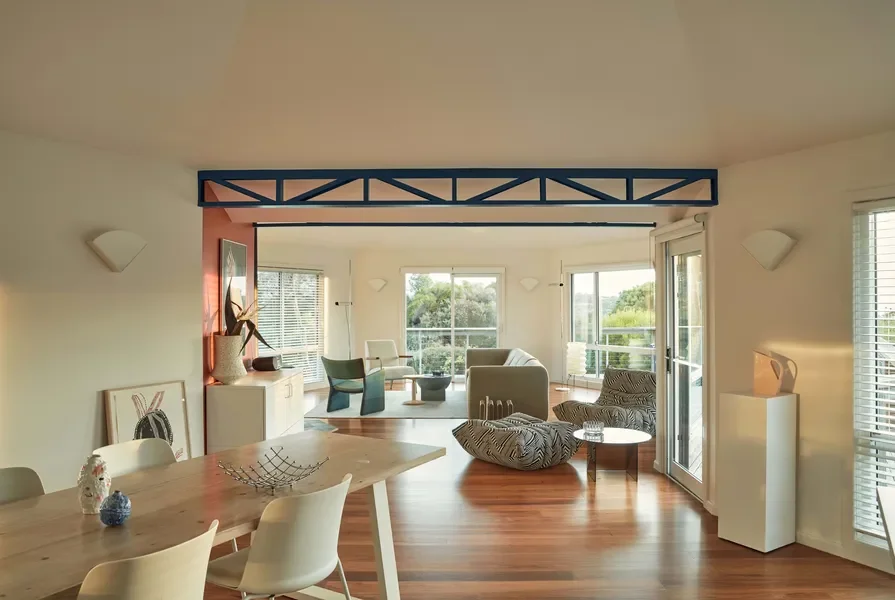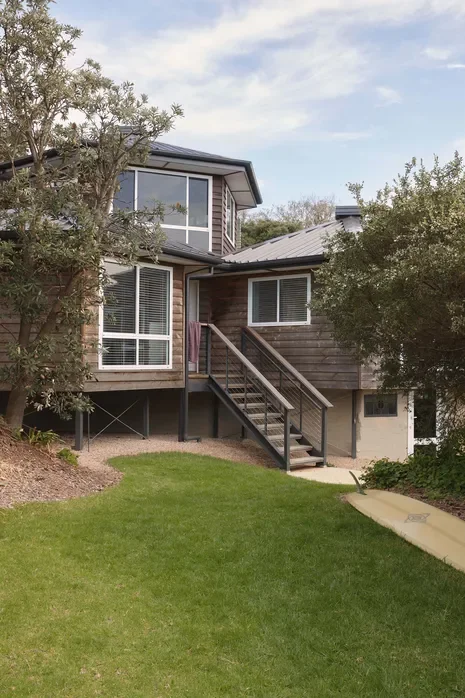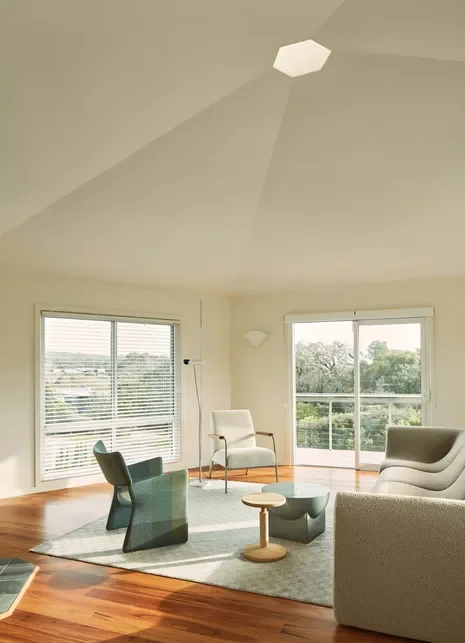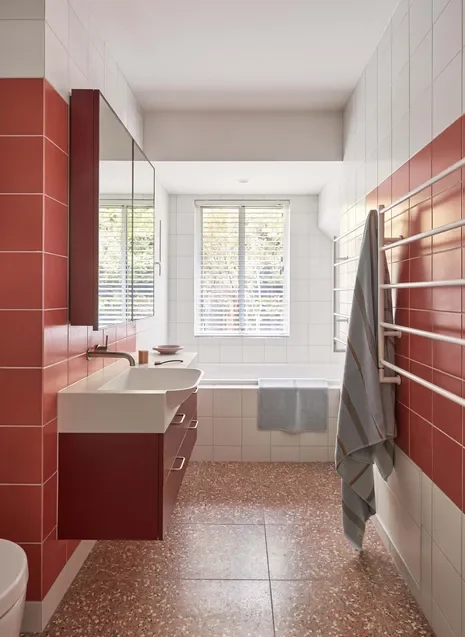New life breathed into a quirky local landmark
Along Victoria’s Great Ocean Road, a “bonkers” hexagon house has been transformed from a holiday home into an unexpectedly calming hive of intergenerational activity.
Pop Architecture’s alteration of an unconventional two-bedroom beach house transformed it into a permanent abode with accommodation for visiting offspring. Image: Willem-Dirk du Toit
Article (written by Kath Dolan for Architecture, Au & Houses)
When Pop Architecture’s Kat Sainsbery was asked by a retired architect to turn an unconventional two-bedroom beach house in Aireys Inlet into a permanent abode with accommodation for visiting offspring, she explored all of the options before ultimately succumbing to the inevitable.
Tucked into an elevated site with sweeping ocean views, the original steel-framed, Cedar-clad house was built in the 1980s by the editor of a design magazine and a structural engineer, both fascinated by fractal forms. The building is a quirky local landmark: a cluster of hexagons – two larger and two smaller – with a spacious, uplifting, light-filled interior topped with vaulted ceilings and skylights that draw the gaze.
Pop Architecture exhausted every geometric alternative before adding a new, three-level hexagon to the “bonkers” mix. Image: Willem-Dirk du Toit
Due to their spatial efficiency, hexagons abound in natural forms like flowers, snowflakes and hives (bees create hexagonal cells because they hold more honey). The balance and harmony of their interlocking triangular forms has represented the interconnectedness of all living things in sacred architecture for millennia.
In contemporary architecture, however, hexagons are thin on the ground. Kat concedes that the project team exhausted every geometric alternative before adding a new hexagon to the “bonkers” mix. “In the end we were like, ‘What are we doing? We’re just fighting the tide,’” she laughs. “It’s clearly a modular design – just add another hexagon. We wouldn’t add a Victorian extension to a Victorian house. But because this is a more recent design and because it’s so bananas, it was fun to do it.”
The spacious, uplifting, light-filled interior is topped with vaulted ceilings and skylights that draw the gaze.
Image: Willem-Dirk du Toit
To accommodate the additional program, a single-storey hexagon at the rear of the block was rebuilt across three levels. A new and more rectilinear form on the ground floor houses a garage and workshop, and two guest bedrooms, a bathroom and an ensuite on the main level. It is topped with a raised hexagonal living room, rotated 90 degrees to nestle into the roofline and capture views to the north-east. The space is a hive of activity when kids and grandkids stay, yet can also be closed-down to minimise energy use when the couple is home alone.
The new form houses two guest bedrooms, a bathroom and an ensuite on the main level.
Image: Willem-Dirk du Toit
For all their spatial complexity, hexagons “actually create great spaces,” Kat says. “It can be slightly weird for furniture arranging, but on the whole I think the fact that it’s so unusual means it takes you out of that domestic, day-to-day mindset and makes you feel like you’re in a special place. The owner says she walks in and feels instantly relaxed.”
Link to full article on Architecture, Au
Featured in the July 2025 Houses Newsletter




