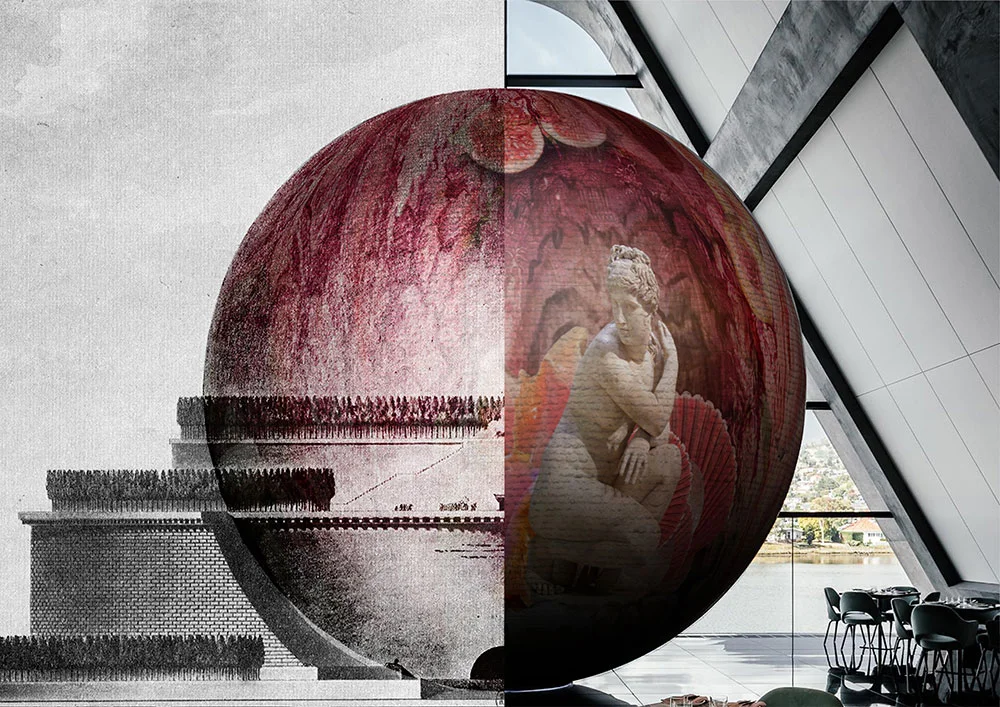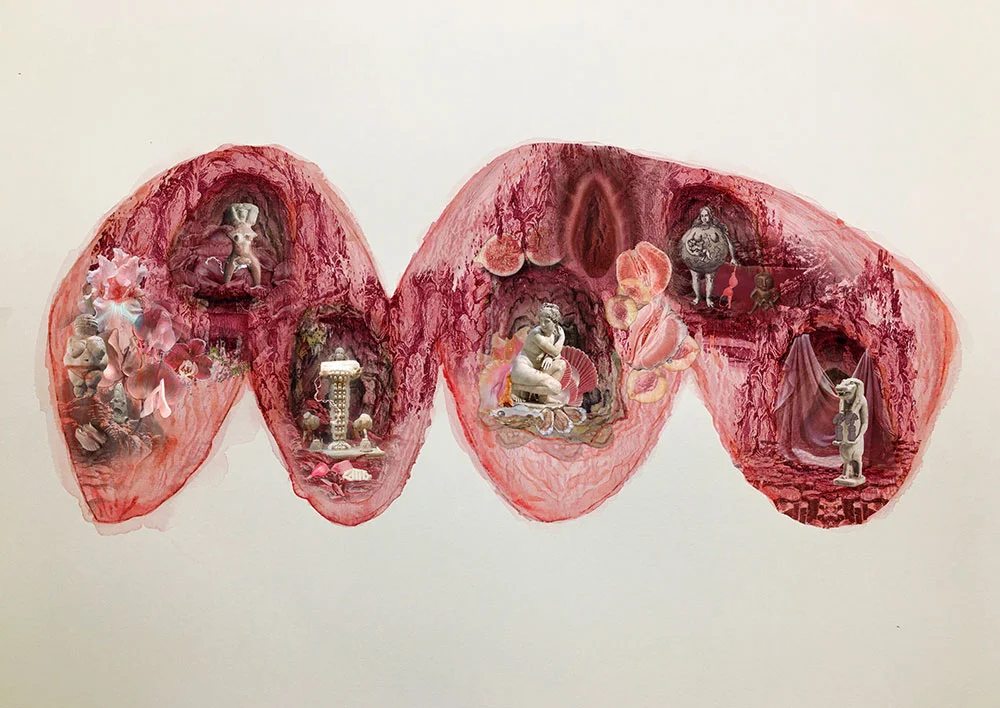A relaxed industry networking event organised by Pop Architecture to see out the year with other Fitzroy and Collingwood based architects and creatives, and share a story or two.
Looking Back: Regional Rail Link (RRL)
As Melbourne undergoes it’s current infrastructural developments, we reflect back on Katherine’s involvement as project architect on the Regional Rail Link project during her time at Wood / Marsh Architecture.
Project Details
Architect: Wood / Marsh Architecture
Project Name: Regional Rail Link - Package B
Role: Katherine Sainsbery, Project Architect
Building Type: Urban Design & Infrastructure
Status: Completed 2014
Photo Credit: Christian Pearson / Misheye
Design Details
This Urban Design provides a carefully considered and high-quality visual enhancement to the rail corridor.
The design pays homage to the impressive craft and engineering of the existing rail infrastructure and considers the adjacent environment to the site, with particular attention given to the inherent texture, materials and colours of the built form and landscape.
As Project Architect, Katherine led the urban design team during the winning bid phase, through to project completion, three years later. This involved working as part of large teams, participating in and leading stakeholder community engagement workshops, and managing the expectations and priorities of the various stakeholder groups including urban design panels, maintenance panels and train driver representatives. Additions to scope of works and on-site queries during the staged construction required fast problem solving and design-package updates in order to deliver a high-quality design.
Awards
- National Infrastructure Project of The Year – National Infrastructure Awards, 2014
- Australasian Rail Awards – Winner of the Innovation and Technology category, 2014
- Premier’s Sustainability Award in the Infrastructure and Buildings category, 2014
- Regional Rail Link Authority – Overall Project Excellence Award, 2014
- Regional Rail Link Authority – Community and Stakeholder Engagement Excellence Award, 2014
- Regional Rail Link Authority – Engineering Excellence Award, 2014
Chaos & Fertility
Tapestry Design Prize for Architects
Project Details
Team: Pop Architecture & Hotham Street Ladies
Project Name: ‘Chaos & Fertility’
Project Type: Australian Tapestry Workshop’s International Design Competition - Tapestry Design Prize for Architects 2018
Status: Winner 2018 (142 entries)
Design Details
Established in 2015, the Tapestry Design Prize for Architects (TDPA) challenges architects to explore the possibilities of tapestry and architecture through the invitation to create a tapestry design for a hypothetical site.
The TDPA 2018 brief, written by MONA founder David Walsh, invited architects to design a tapestry for Étienne-Louis Boullée’s mooted Cenotaph for Isaac Newton that inspired the Pharos Wing at MONA, designed by Fender Katsalidis Architects. The brief encouraged a design that ‘was unconstrained by the requirement to be constructible’ but that may also be hung on the wall behind James Turrell’s Unseen Seen in the Pharos Wing.
Pop Architecture was eager to enter this competition as it was an opportunity to challenge design thinking and collaborate with artists, the Hotham Street Ladies.
The collaborative process was hugely enjoyable as Pop and HSL shared research, artistic & technical skills and anecdotes to arrive at design which was conceptually strong and visually engaging. The collaborative work is a collage comprised of hand and digitally produced material including watercolour painting, 3D modelling and rendering, and photography.
First prize was awarded to Pop Architecture and Hotham Street Ladies. 142 entries were received including 25 from international participants. Emeritus Professor Kay Lawrence AM, TDPA 2018 Judging Panel Chair remarked that “their tapestry design Chaos and Fertility, rejects the absence of ornament in Boullée’s practice as well as his ideals of enlightenment and ‘male reason’. Their design playfully responds to Walsh’s brief through their subversion of the western canon, with a focus on transgressive textiles, female history and subjectivity.”
The winning design and prize recipients were selected on the basis of artistic merit; ability to engage to a high degree with the unique qualities of tapestry; ability to design a major artwork that responds to a contemporary architectural space; and capacity to celebrate tapestry in architecture, through understanding of materials form, design and collaborative interpretation.
Read more about the competition here.
Competition Entry - Design Statement
Deep within the submerged, rocky base of Newton’s Cenotaph, and obscured in the shadowy nether regions of the subterranean colonnade, the secret sect of Diana of Ephesus continued at their needle work.
There was no place for them or their practice in Boullée’s cult architecture, its principles promoting the total absence of ornament and other. Cast aside, they railed against Etienne-Louis Boullée’s sphere as an absolute and perfect symbol of Male Reason.
Instead, they conceived of a work that would blow apart this male fantasy: a resplendent, vivid and richly textured tapestry, which - when joined at the seams - would shroud the geometric purity of the sphere with a riotously decorative display. It would be a depiction of the hidden grottos at which they worshipped, each containing a female deity.
When revealed, this would envelop Newton’s Cenotaph with potent symbols of female fertility and fecundity.
- Pop Architecture & Hotham Street Ladies








